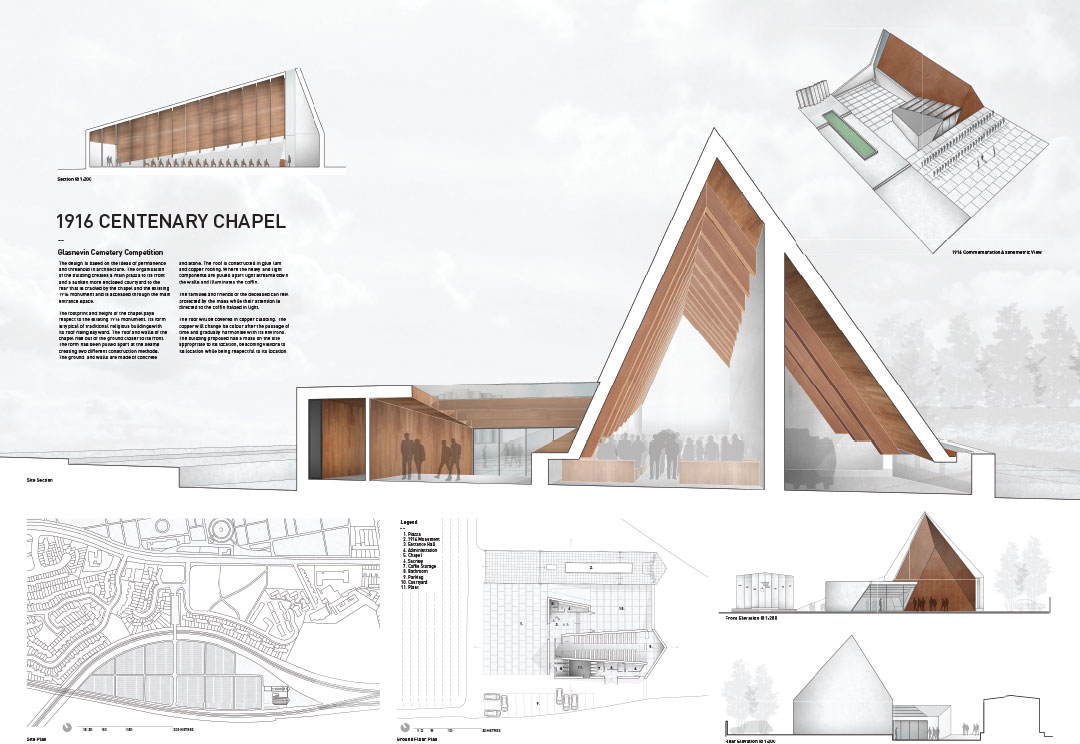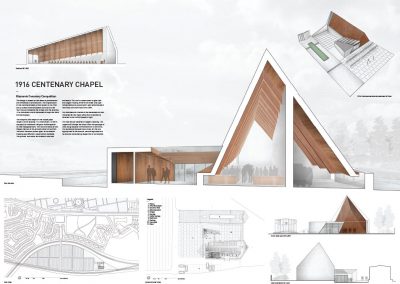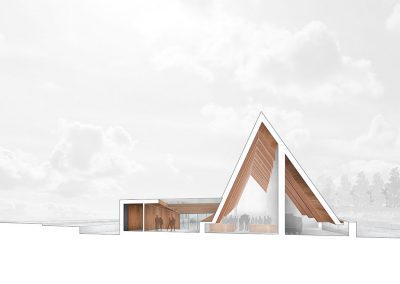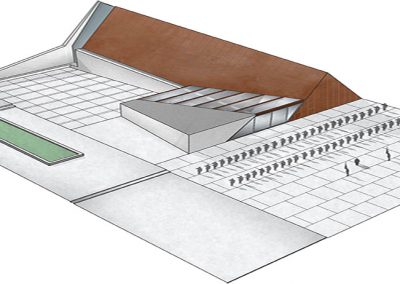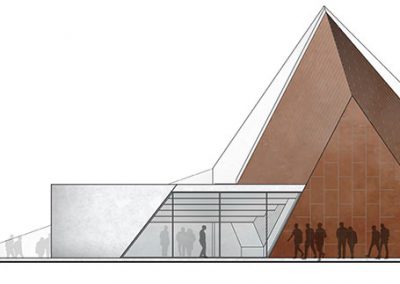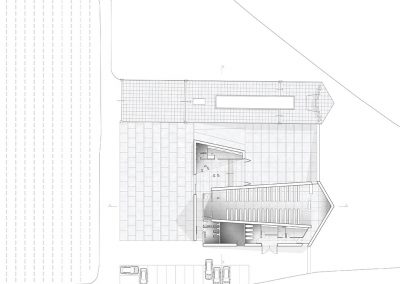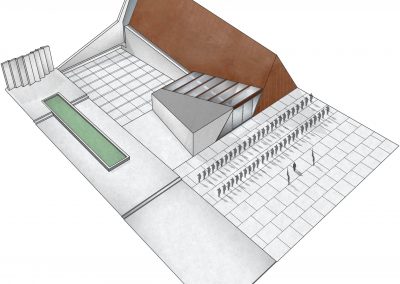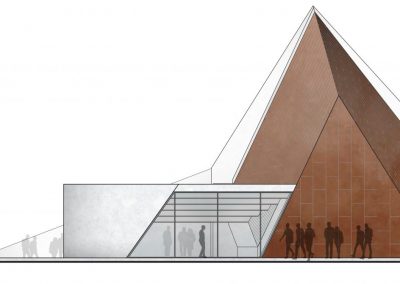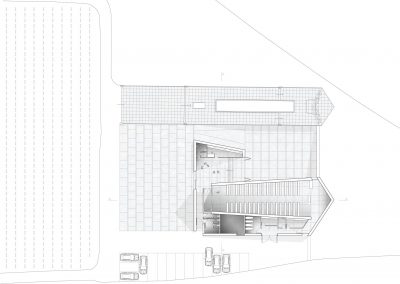1916 Centenary Chapel Competition Entry
1916 centenary chapel at glasnevin cemetery competition
Description: The design is based on the ideas of permanence and threshold in architecture.
The organisation of the building creates a main piazza to its front and a sunken more enclosed courtyard to the rear that is cradled by the chapel and the existing 1916 monument and is accessed through the main entrance space.
The footprint and height of the chapel pays respect to the existing 1916 monument. Its form is typical of traditional religious buildings with its roof rising skyward. The roof and walls of the chapel rise out of the ground closer to its front. The form has been pulled apart at the seams creating two different construction methods. The ground and walls are made of concrete
and stone. The roof is constructed in glue lam and copper roofing. Where the heavy and light components are pulled apart light streams down the walls and illuminates the coffin.
The families and friends of the deceased can feel protected by the mass while their attention is directed to the coffin haloed in light.
The roof will be covered in copper cladding. The copper will change its colour after the passage of time and gradually harmonise with its environs. The building proposed has a mass on the site appropriate to its location, beaconing visitors to its location while being respectful to its location.

