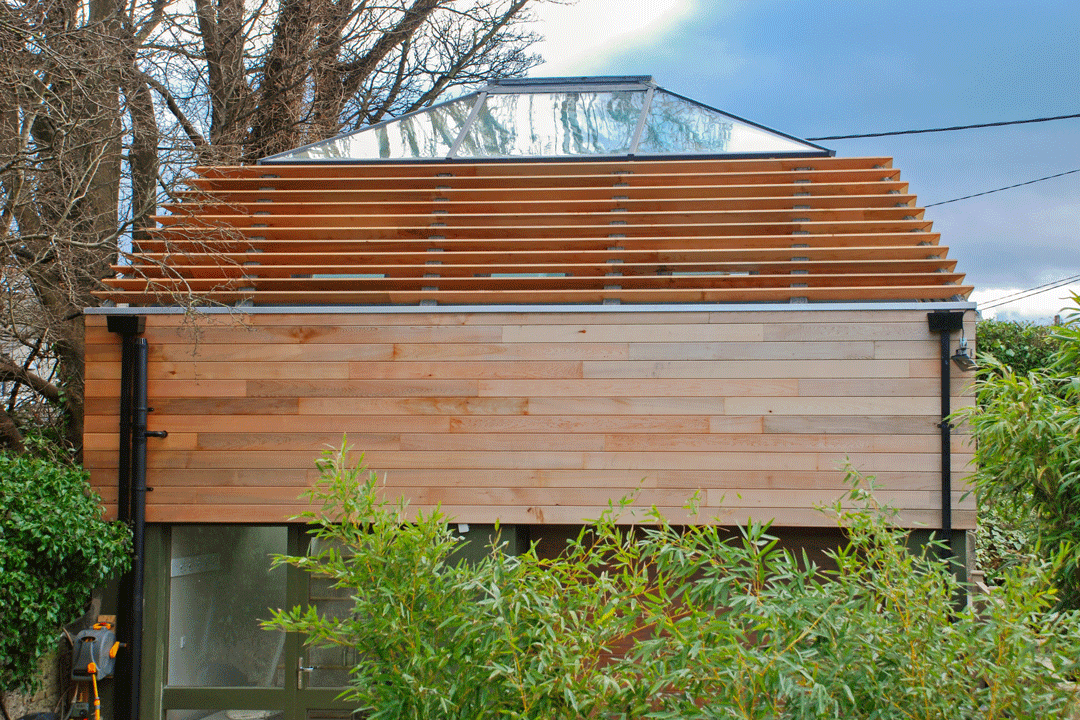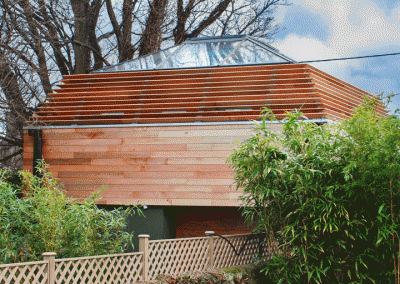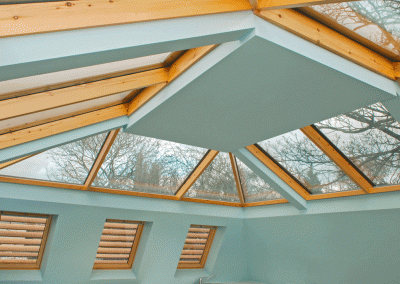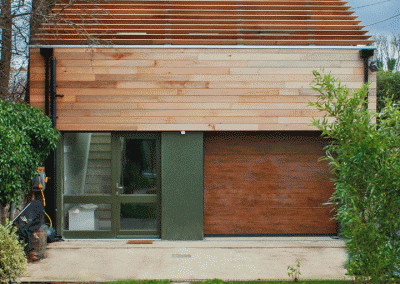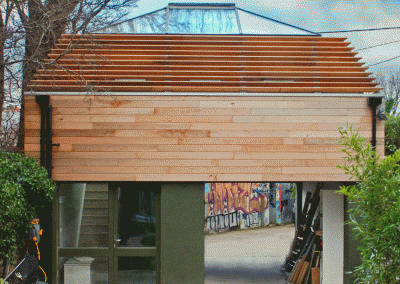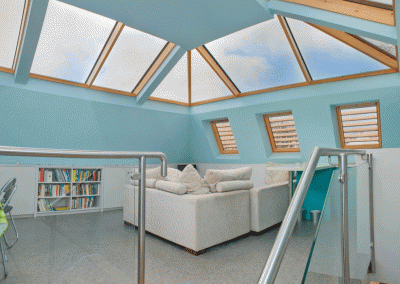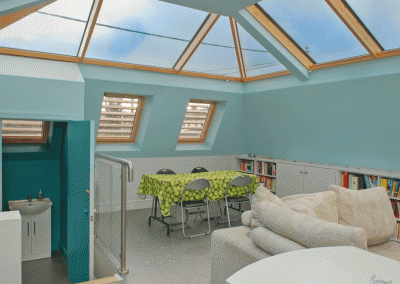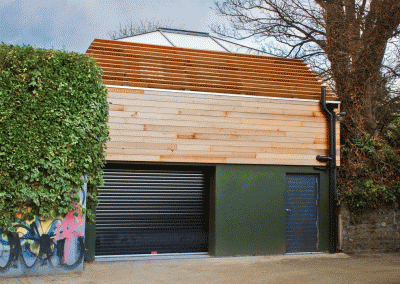Garden Design at Albany Road
Albany Road Garden Structure
The concept is a garden structure that harmonises with its surroundings and has a minimal impact on its context.
Cedar clads the upper level of the structure which overhangs the masonry wall to the lower section. The design is responsive to its site and the use of timber cladding, louvered timber cladding and glazing has the effect of allowing the first floor of the structure to disappear against the skyline. The first floor is designed as a modern interpretation of a mansard roof which reduces the impact on neighbouring properties. Overlooking was a planning concern and in response there is a clear band of glazing to the top section of the roof, velux rooflights in the mid section allow for cross ventilation to the space but the louvers prevent overlooking. The lower level of the structure is used as a garage and storage. The first floor is used as a home office for the family.

