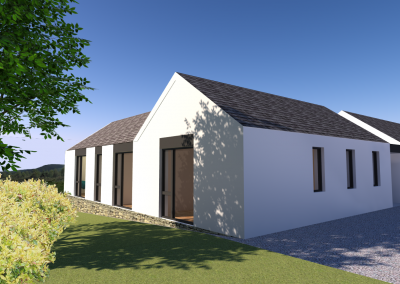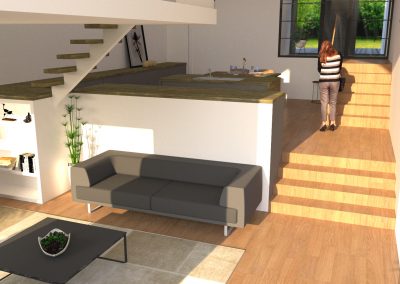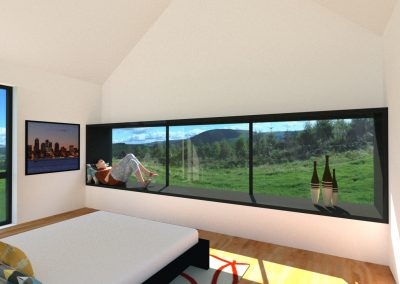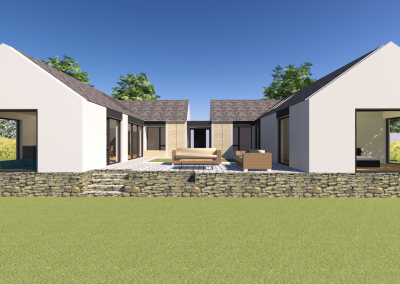House Architect and Design in Charleville in North Cork
Beautiful Bungalow Design in Charleville
This rural bungalow in North Cork adopts an intimate courtyard arrangement which frames it’s beautiful mountainous backdrop.
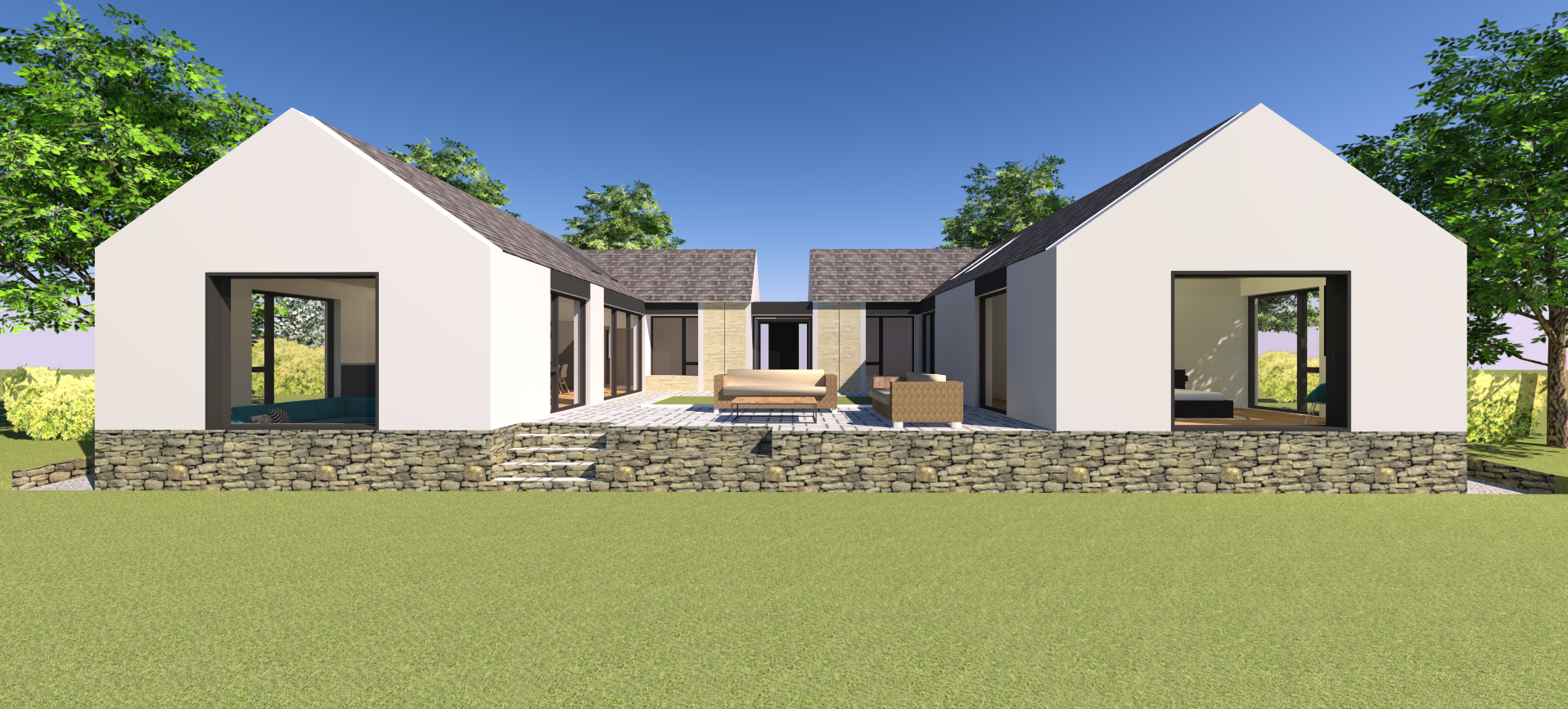
The bungalow is intelligently designed to minimise circulation/wasted space. Its U-shaped plan forms a 3-sided courtyard which is open on the fourth side to the beautiful mountainous landscape beyond. Courtyards such as this, were a common feature of traditional farmhouses, and are especially useful in defining a smaller, more intimate, external space in a large, open green field site. The courtyard arrangement also allows the main living space and master bedroom to have glazing on three aspects (East, West & South), meaning they receive direct sunlight from morning to evening, and the house itself is oriented to maximise daylight and solar gain.

