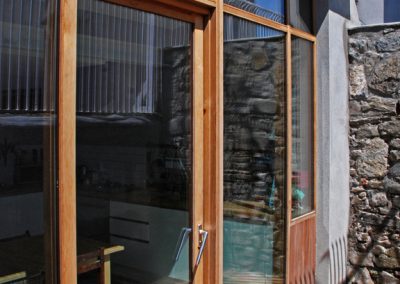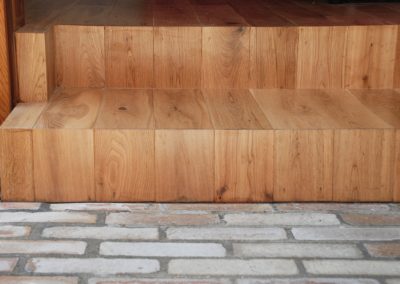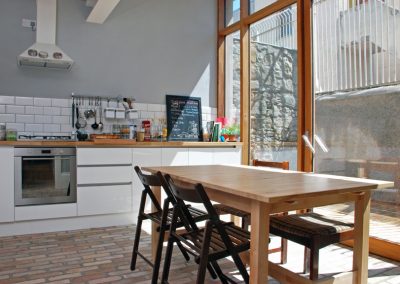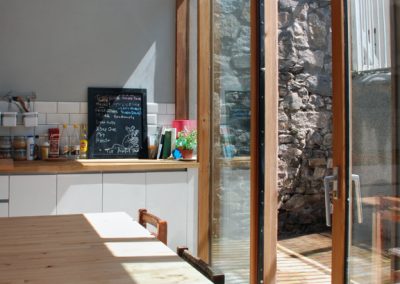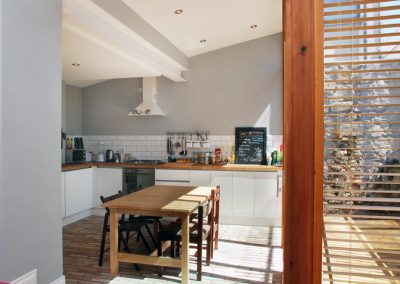House Architect and Design in Belmont Park
Belmont Park House Extension
The existing house was in need of refurbishment. A high quality modern extension introduced character and fresh life into the dwelling.
The 10m2 extension wraps around a walled courtyard at the rear of the house. The design created a seamless connection between the internal and external. The aim was to break down visual boundaries between both. Salvaged brick covers the lower living space level unifying the kitchen and external courtyard. The ceiling of the extension opens up to the sky drawing in light and giving the illusion that the space is bigger than its footprint suggests. A zinc envelopes the external skin of the extension.


