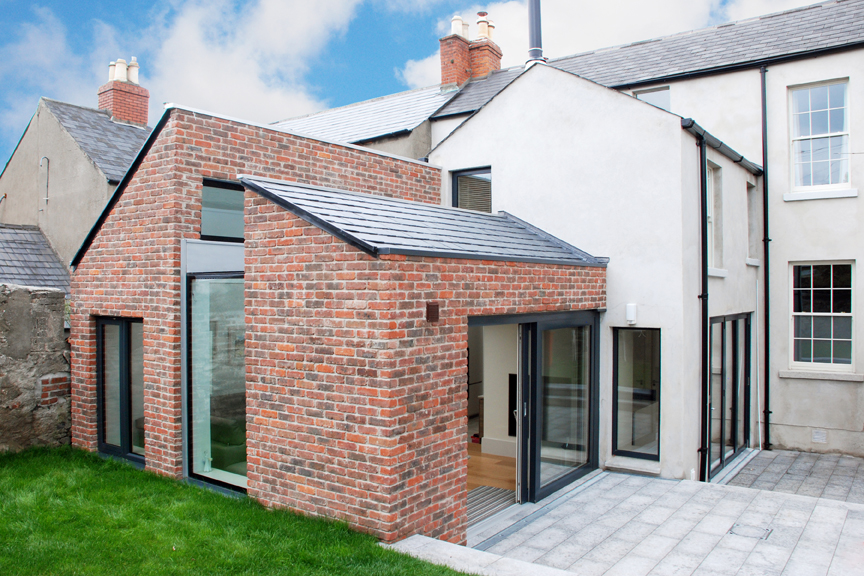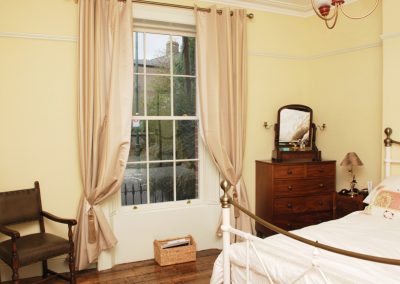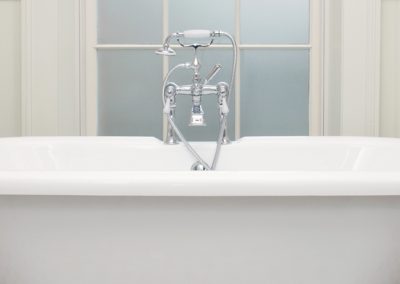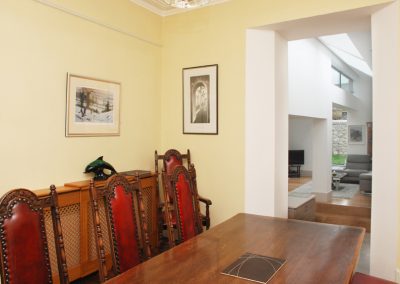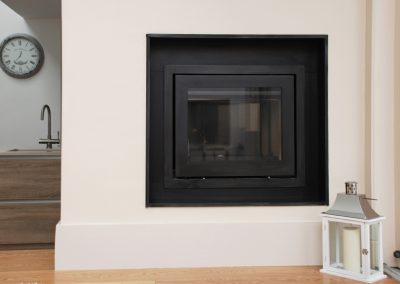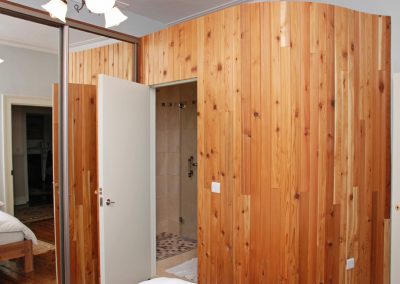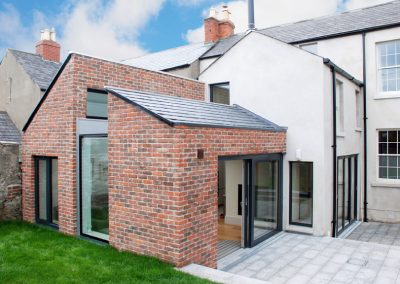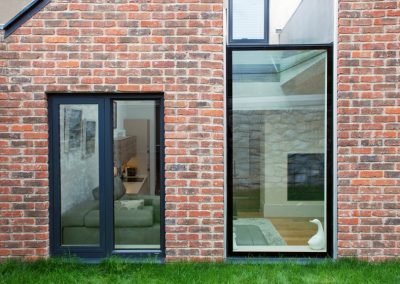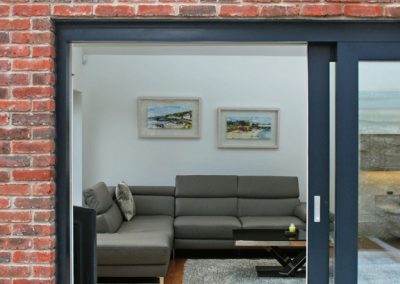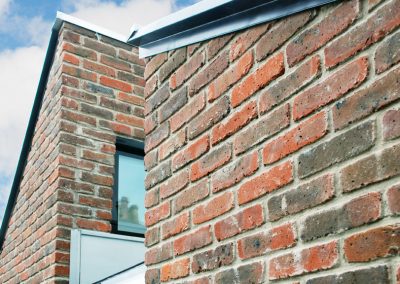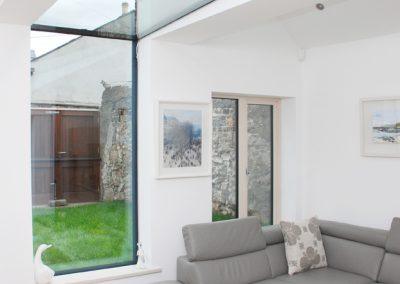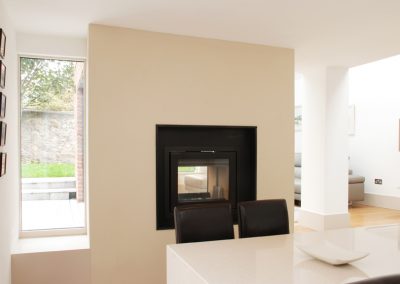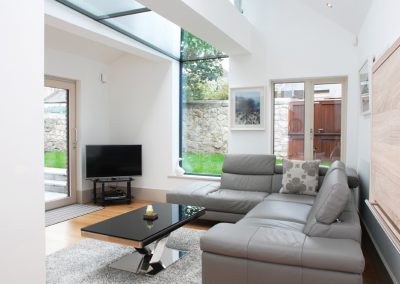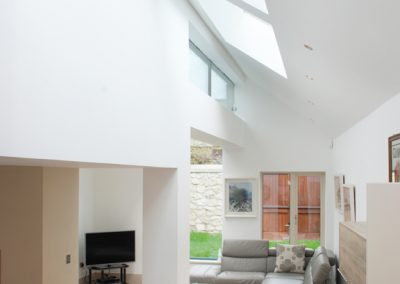House Extensions in Chelmsford Road, Dublin
Chelmsford Road Extension
The brief of this conservation project was to restore a commercial property to a five bedroom dwelling. The design approach was sympathetic to the historical fabric of the existing building and a modern extension was added to the rear.
The brief was to renovate and extend the dwelling which is a Protected Structure. The approach to the design was sympathetic to the historical fiber and new elements added are clearly distinguished from the original fabric of the house. The original layout was restored aside from the extended area. The original windows had not survived. The existing cornicing, ceiling roses, internal joinery and floorboards were protected throughout the build and restored in line with conservation principles. New timber sash windows were fitted, their profiles were based on a surviving sample.
A contemporary extension was designed to provide a flexible and bright living spaces to the rear of the house. The new addition was built with minimal disturbance to the layout of the existing house and living spaces. Cedar clad en-suite pods, that are easily removable, were added to two of the first floor bedrooms in order to provide sanitary facilities to the occupants. Our approach was to preserve and restore the existing fabric of the protected structure. The bright open plan extension flows from kitchen to sitting space to external patio and garden. It is clad in brick in keeping with the materiality of the area.

