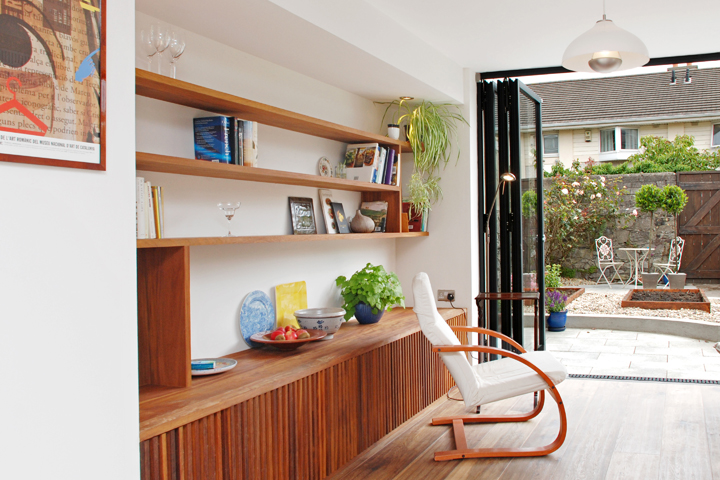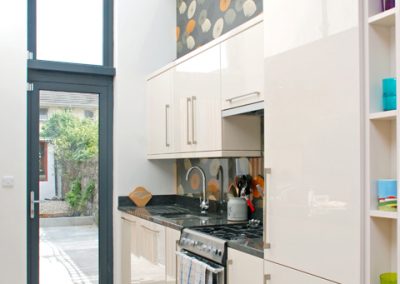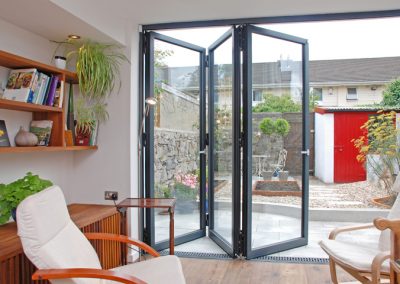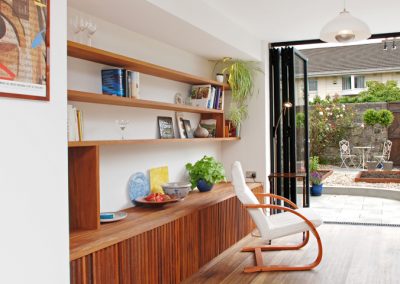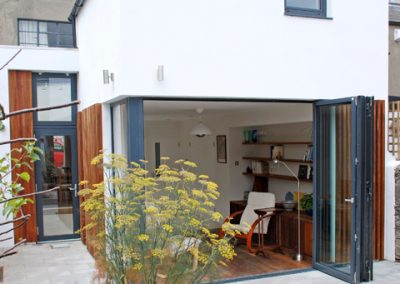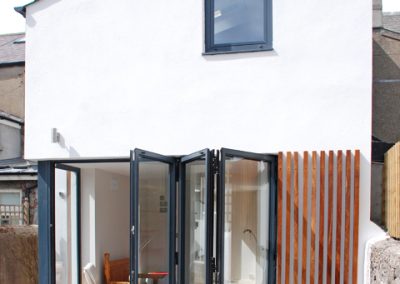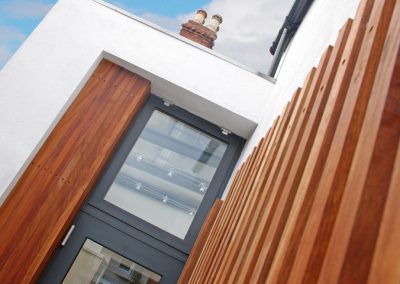House Extension in Moyne Road
Moyne Road Extension
The refurbishment and remodelling of the existing ground floor living space incorporating a new atrium-type extension containing the kitchen, along with a first floor extension and remodelling of the existing return to accommodate an additional bedroom.
Two new extensions, including an atrium-style kitchen, transformed a dark, cramped interior into a light-filled, streamlined space that brings the outdoors in. This 22m2 renovation project was featured in Renovate Magazine. The new extensions and remodelling were treated in a contemporary way, allowing both the original building and the new extension to stand on their own as of the time. Bangor Blue slate was used on the roof, with a white render on the walls. Grey aluminium windows were incorporated in the new build with a folding door system on the rear wall overlooking the garden. Hardwood teak timber cladding was used externally to soften the elevation and add contrast.

