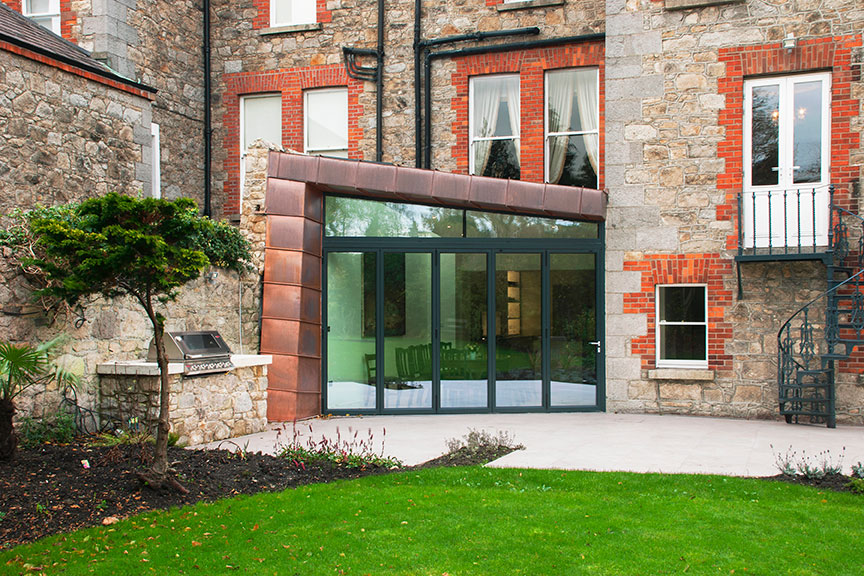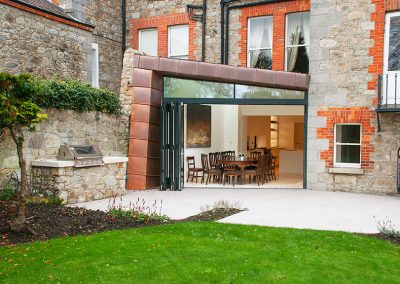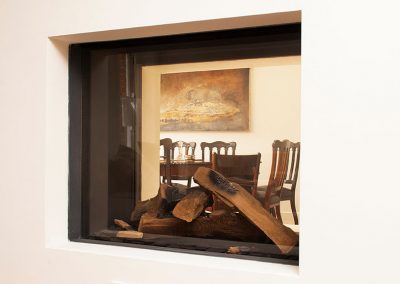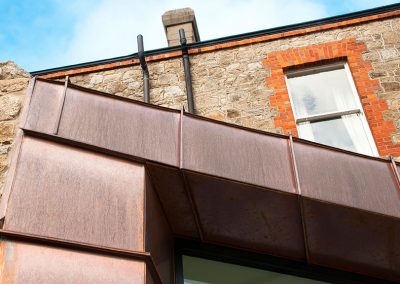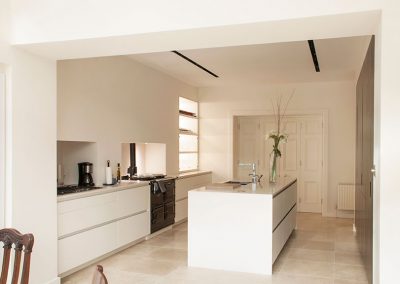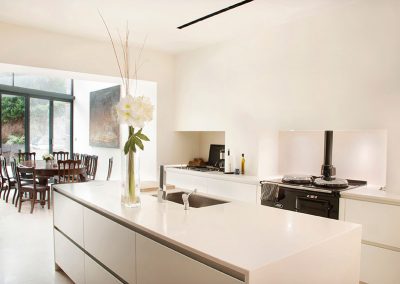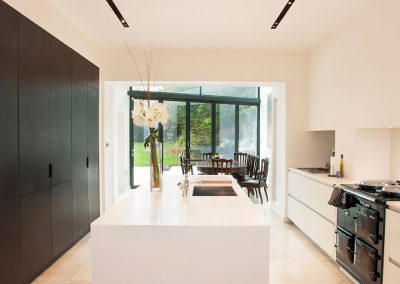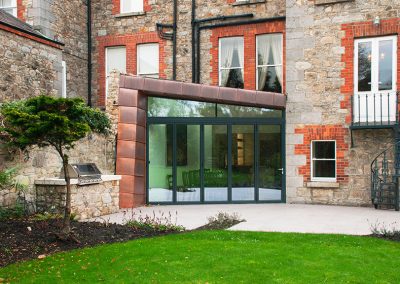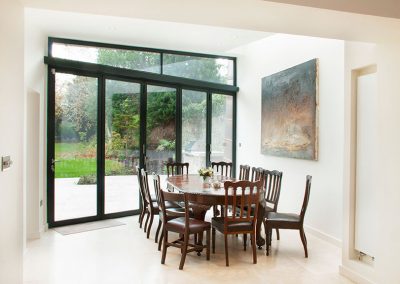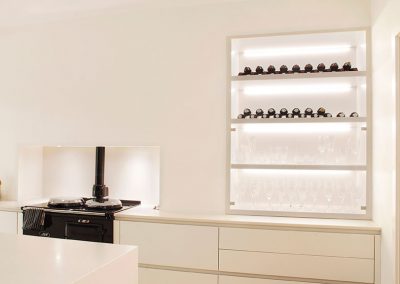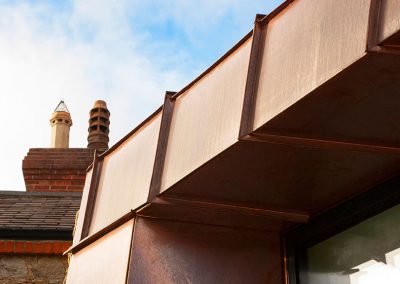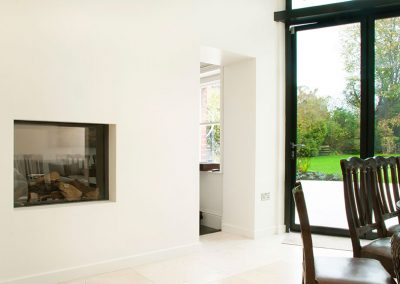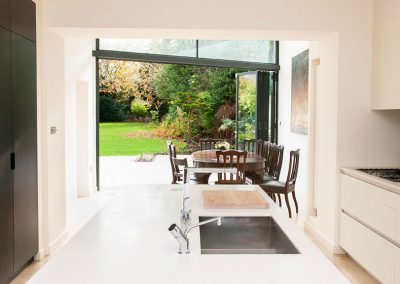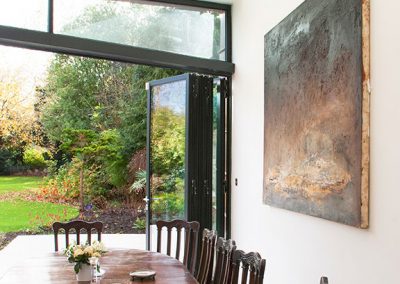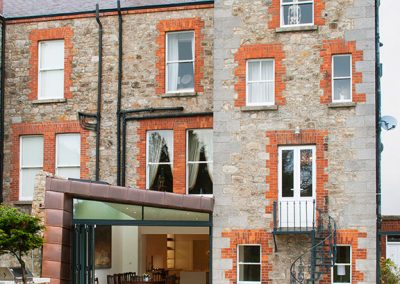House Extensions At Ailesbury Road, Dublin
Ailesbury Road Extension
A contemporary copper wrapped extension that folds out into the patio of a protected structure.
No works were carried out to the original Victorian-style protected structure. The new extension is contemporary in its design and compliments its setting by enhancing the existing living space rather that trying to mimic the existing house. The simple form of the new addition has modest visual impact on the rear elevation. The copper skin compliments the colouring of the brick and granite on the existing facade. This creates a clearer overall composition and relationship between new and existing. The design provides a flexible and bright living space to the main house. A wall of glazing floods the dining space with light. A rooflight helps draw light deep into the plan. The sloping roof visually “lifts” the space. The ground floor extension has been designed to integrate the inside and outside spaces.

