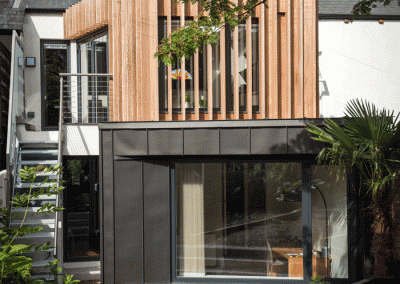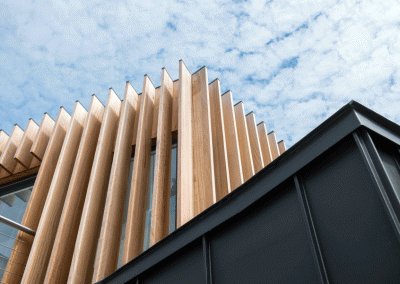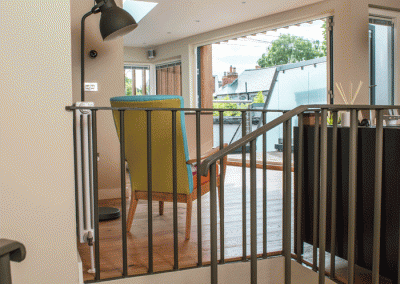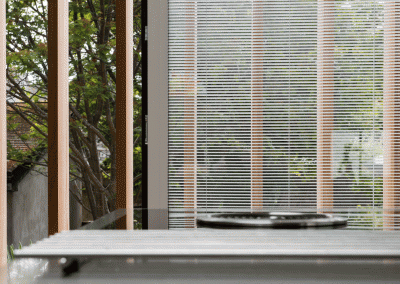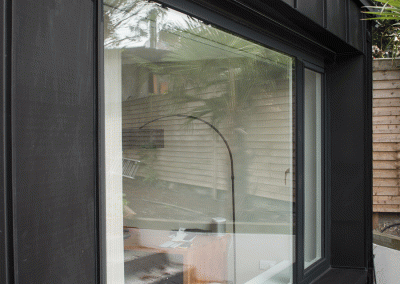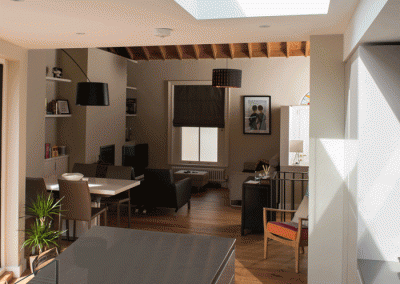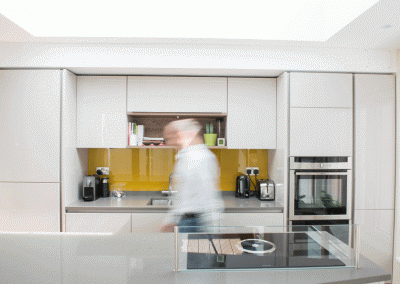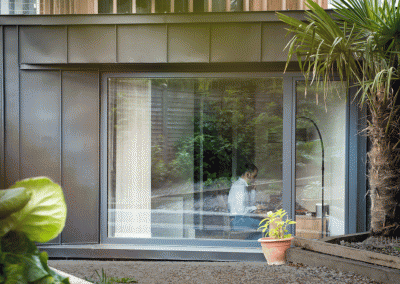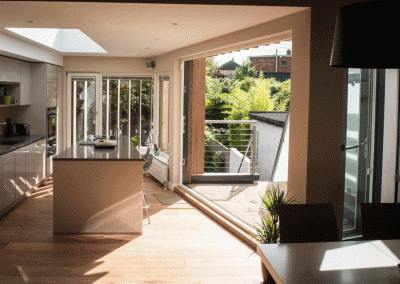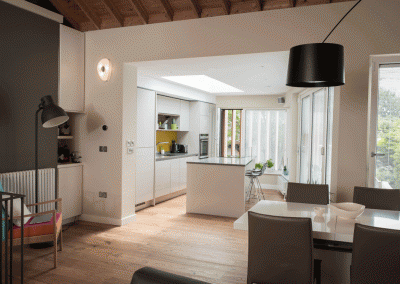House Extension in Chelmsford Avenue
Chelmsford Avenue House Extension
A zinc and timber clad two storey extension was added to the original house.
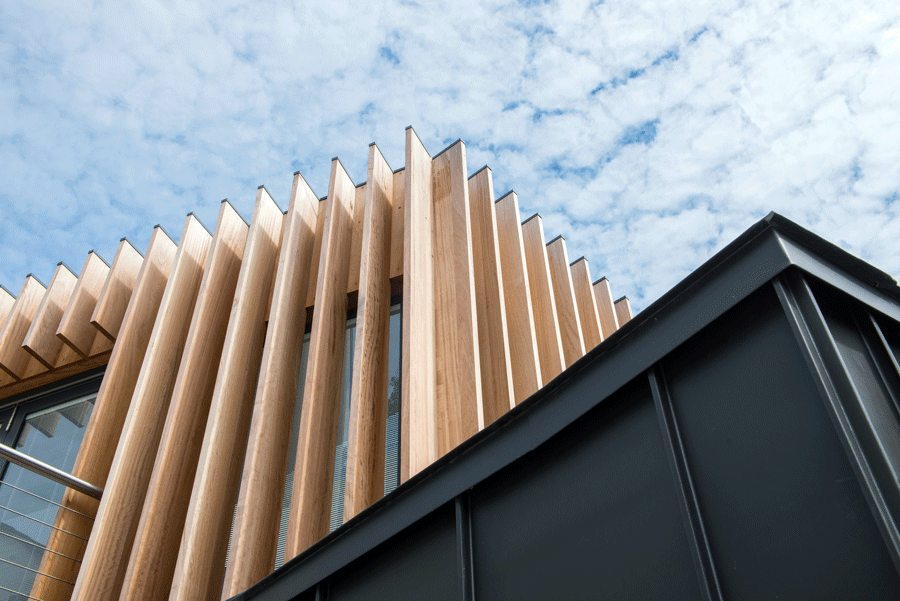
The two new floors of this modern extension read as separate elements. A zinc-clad, ground floor, home-office extension beds itself into a sunken patio space. Above it the lighter Iroko-clad louvred first floor volume sits on a different axis. The first floor is angled to open up the internal living spaces to the first floor balcony and external garden. The louvered skin creates a layer of privacy for the occupants. This first floor volume contains the kitchen of the house. Bi-fold doors open out on to a balcony area. A steel stairs sweeps down to the garden from the first floor living spaces. This relatively small addition has transformed the living spaces of the house and provides a sculptural addition it’s the occupants, neighbours and the general public who can see it peeking above garden walls from the adjacent Ranelagh Park.

