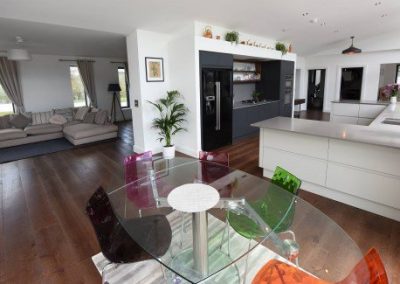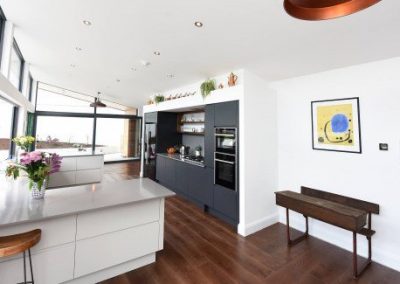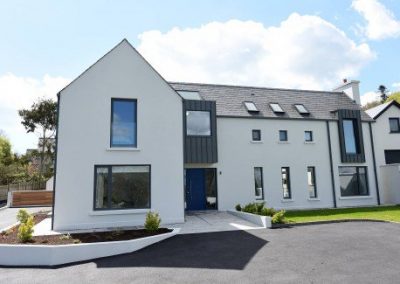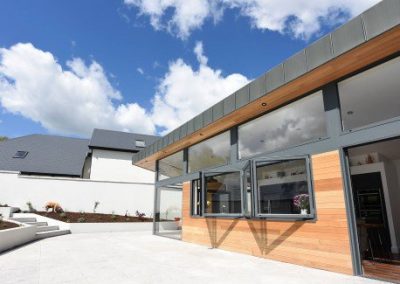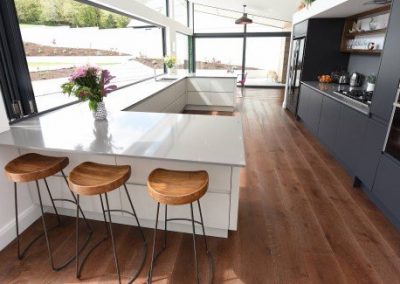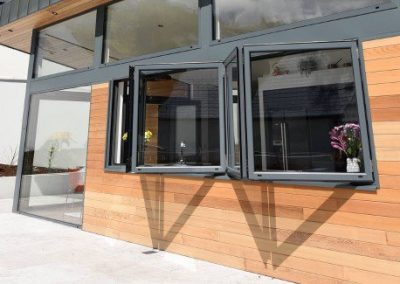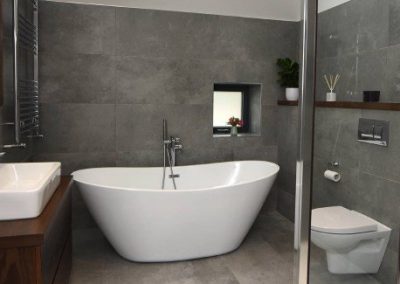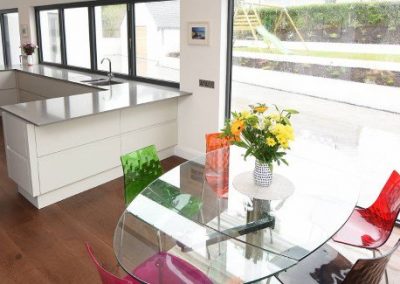House Architect and Design in Crosshaven, Cork
Two Storey House Design in Crosshaven
This large two storey house in Crosshaven captures the views over the bay with large picture frame dormers at first-floor level.
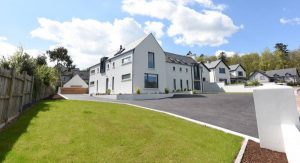
The t-shaped plan employed in the design of this house reduces the width of the house throughout, meaning every room has access to abundant daylight. This t-shape layout also defines the entrance to the front and the south-west facing patio to the rear. All the main living spaces have a south-facing aspect and the mono-pitched, zinc roof to the rear affords extra ceiling height to the spacious, sun-filled, kitchen-dining area. Views over the bay are captured through picture frame windows off the landing and bedrooms at first floor level.

