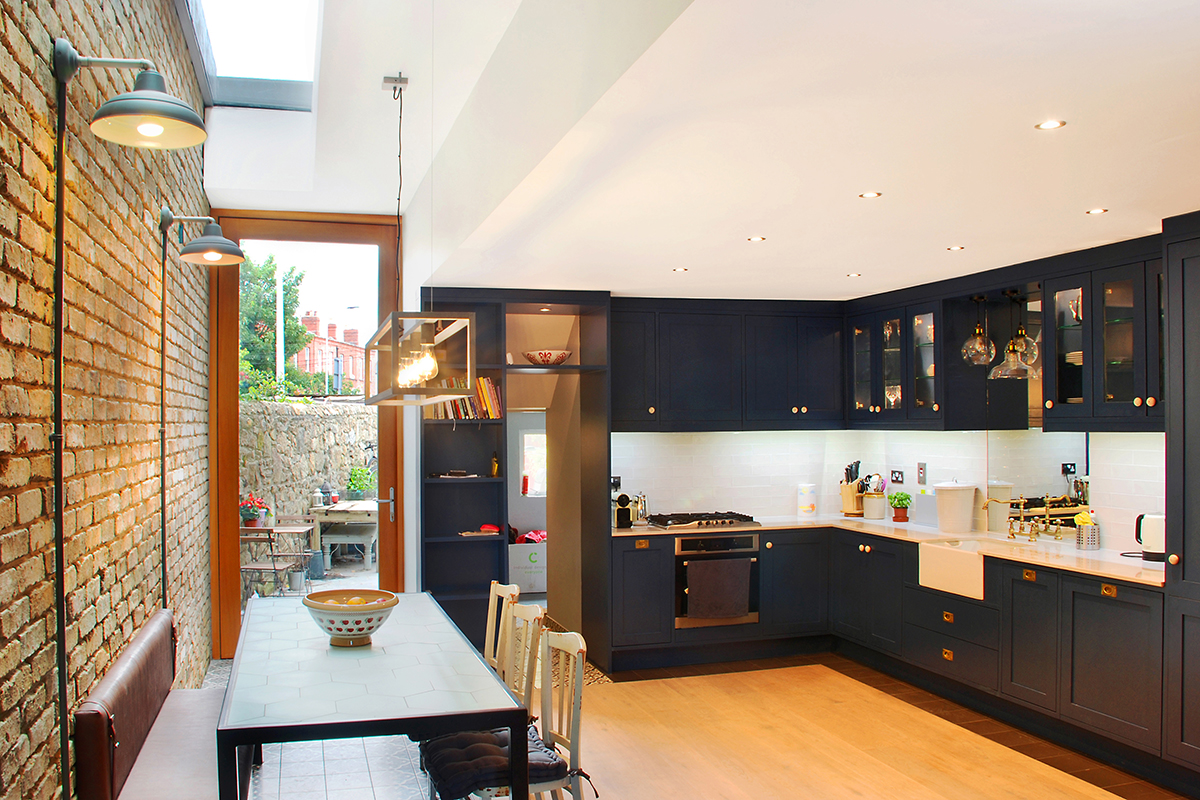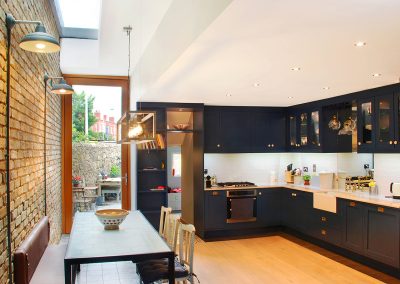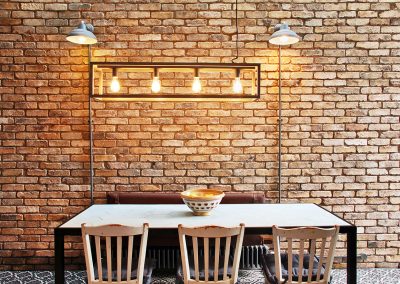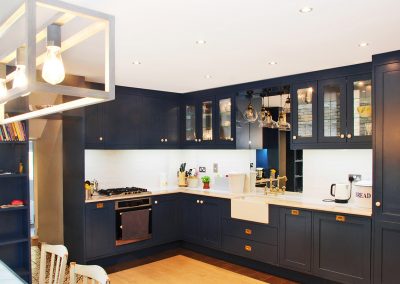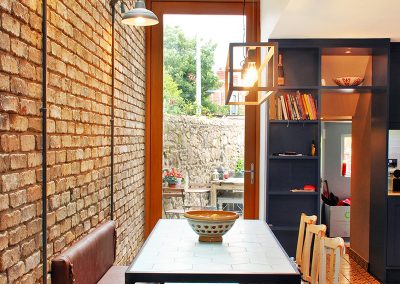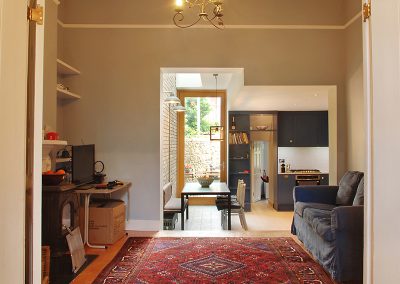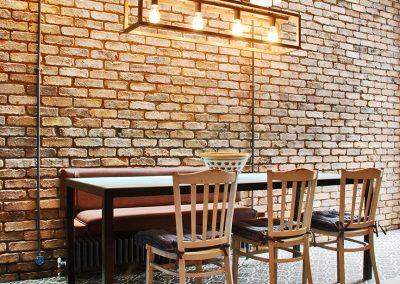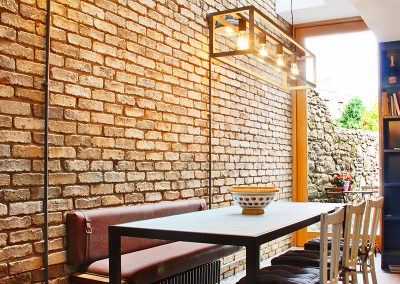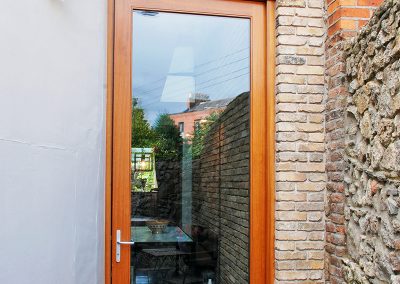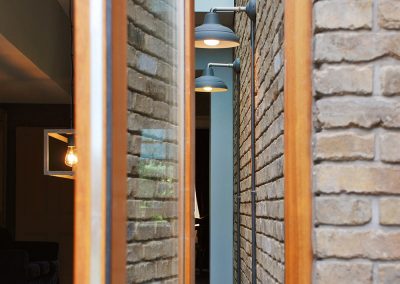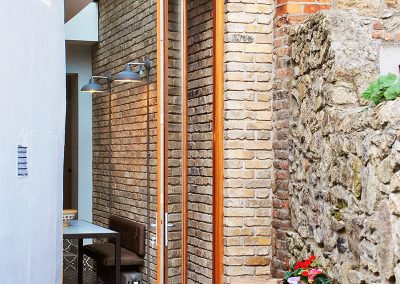House Architect in Sandford Road
Sandford Road House Extension
The project brief was for a small extension (9sq.m) to the existing house.
A contemporary extension was designed to provide a quality kitchen and dining space within. The existing layout had no visual connection to the garden and was dark with small spaces that didn’t serve the occupant’s needs. A small extension built with Dophin’s Barn bricks was designed. The overhead rooflight brings natural light down into the room. A full height iroko-with-oak-finish timber pivot door creates a visual connection to the patio and garden outside. The brick is protected with a cast-in-situ concrete capping that harmonises well with the brick.

