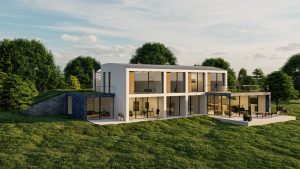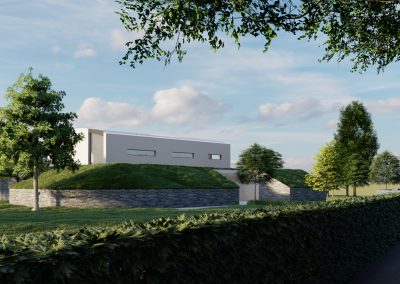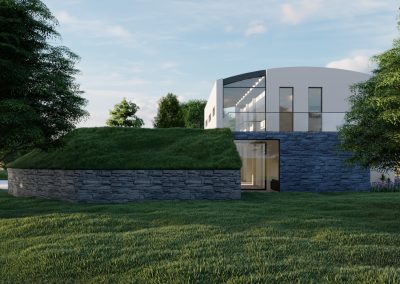Residential
House in Tower, Cork
Our client had strong ideas about what they wanted in the design of their new home. They wanted a house that became part of the landscape, that was modest and private to the front and open and expansive to the rear (South). The wanted a large, bright, double-height entrance hall, and that every room had a southerly aspect and a view over the valley. Given the flat nature of the site, we needed to create our own topography for the house to bed into. The grassed roof portion rises from a small stone wall at the front and wraps up to and around the main two-storey portion of the building. This elegant and simple gesture allows the house to sit within its context while reducing the visual bulk of the 2-storey element it envelopes. This 2-storey structure is a contemporary take on a rural hayshed. The low-barrelled roof, corrugated roof covering and simplicity of form tries to emphasis the key elements of these typical rural structures so prominent in the local landscape. The house really opens up to the rear, with large areas of glazing, and extra high ceilings allowing light to flow deep into the house. Locating the circulation space to the front and all the living spaces and bedrooms to the rear allows the house to capitalise on its southern aspect and views over the valley.


